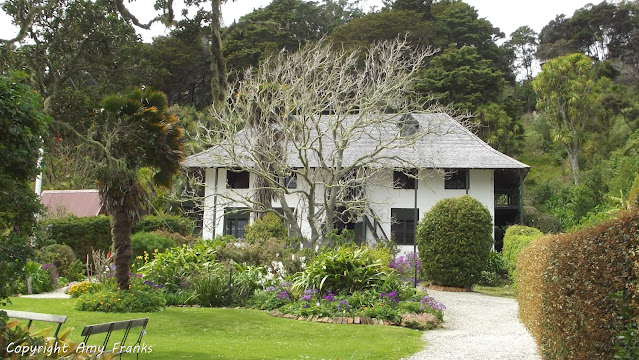In amongt the modern new highrise buildings in Auckland City is this smaller vintage building that is currently for sale (I'd buy it if I had the money). My research found that: "It was designed by English-born architect Charles Towle and erected in the early 1930s as the Church of Christ, Scientist, the building's Graeco-Roman facade has towering columns that frame its impressive entranceway, with three ornate timber doors decorated with leadlight inserts providing access to the expansive foyer. Arched ceilings dominate the former congregational high stud space beyond the foyer and numerous picturesque windows provide a light, airy feel and an ambience many office buildings lack. The building housed congregational and Sunday school services for 70 years until it was sold and converted into office space in 2003. A significant refurbishment was also carried out with care taken to ensure that the building's distinctive character remained intact. Special architectural ...


Comments
I'm no structural engineer but the vertical supports on the original balcony seem a little spindly for the load of the balcony.
Thanks for sharing at http://image-in-ing.blogspot.com/2021/05/i-can-fly.html
Yet... looking forward to your tour.
Living moment by moment,
A ShutterBug Explores,
aka (A Creative Harbor)
I appreciate your link at 'My Corner of the World' this week!