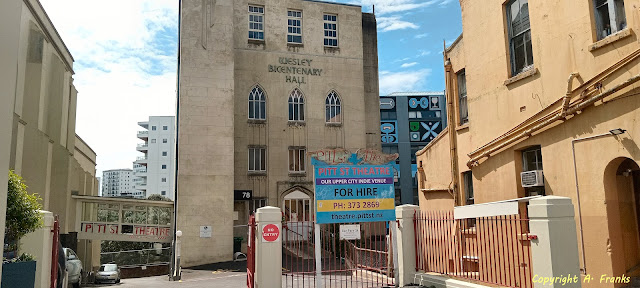While strolling around Auckland City near the top of Queen Street and Karangahape (K) Road I noticed this rather imposing building hidden behind some of the more modern ones. Upon research I found out that the Wesley Bicentenary Hall was built to commemorate the 200 years since the conversion of John and Charles Wesley in 1739 and the founding of the Methodist Church.
The building was built in 1939 and opened in 1940. The architect was a Herbert Clinton Savage (1890-1957) and was designed in a modernised version of the Gothic style to harmonise with a nearby Pitt Street church. This structure replaced a wooden building dating from 1877 which was moved to Mission Bay and used as a school.
It was originally for the administrative offices of the Methodist Church of New Zealand as well as an auditorium on the ground floor. In the 1990s a lift shaft was carefully added to the front of the building. I'm not sure what it's being used for now.
Linking up with Skywatch Friday and Tom's Signs.

Comments
Worth a Thousand Words